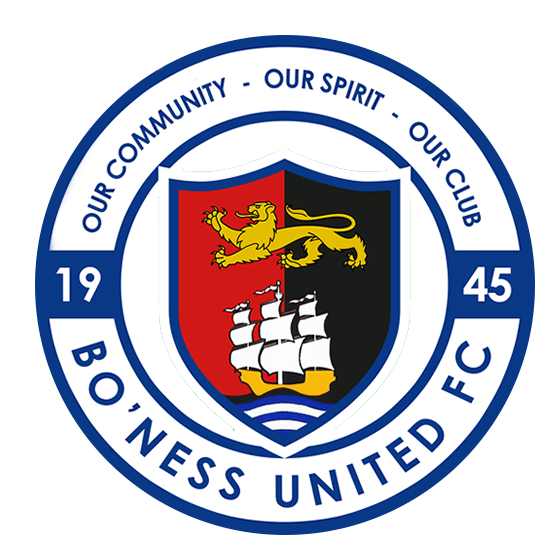Bo'ness United Football Club is a Scottish football club. The team currently plays in the Scottish Lowland League and previously won the Scottish Junior Cup on three occasions before leaving the juniors after gaining SFA membership.


Bo'ness United Football Club is a Scottish football club. The team currently plays in the Scottish Lowland League and previously won the Scottish Junior Cup on three occasions before leaving the juniors after gaining SFA membership.